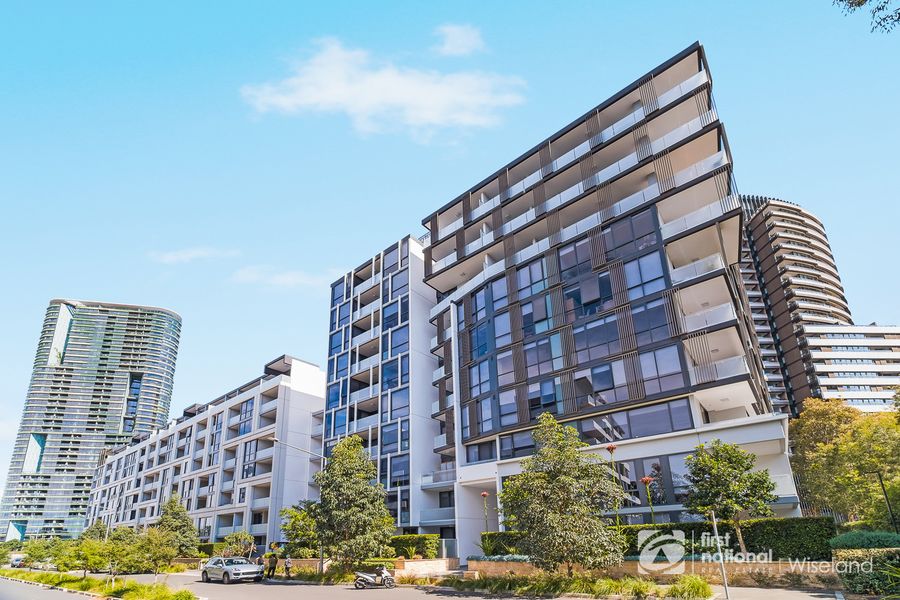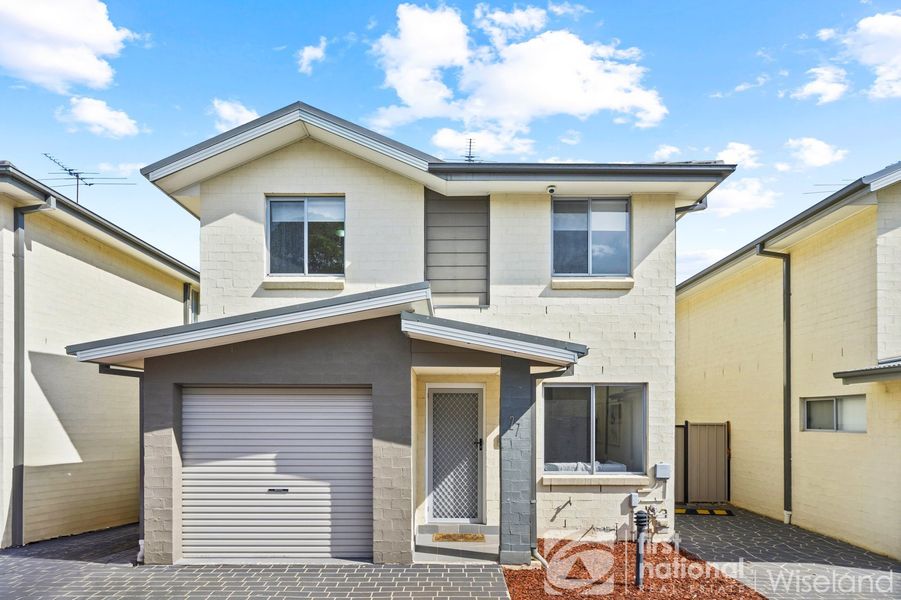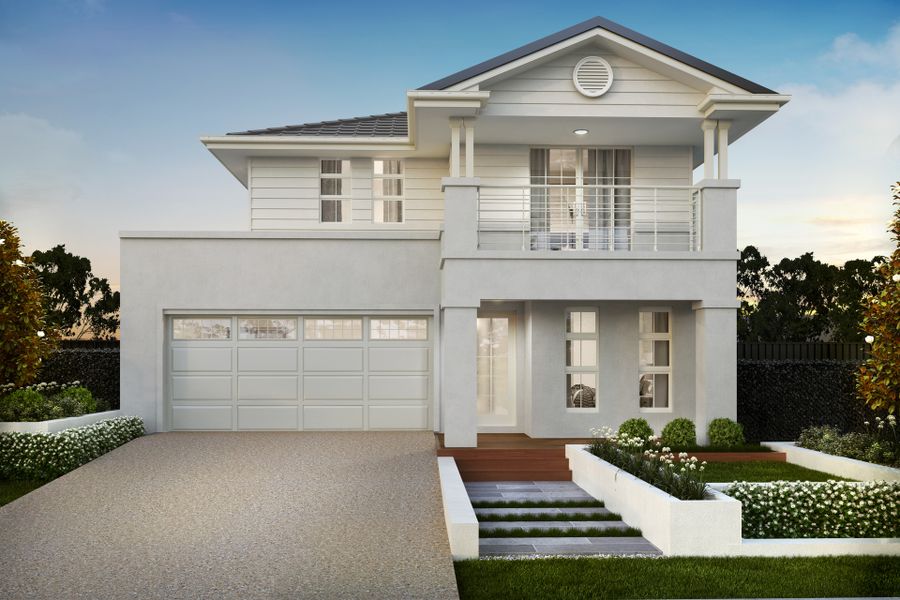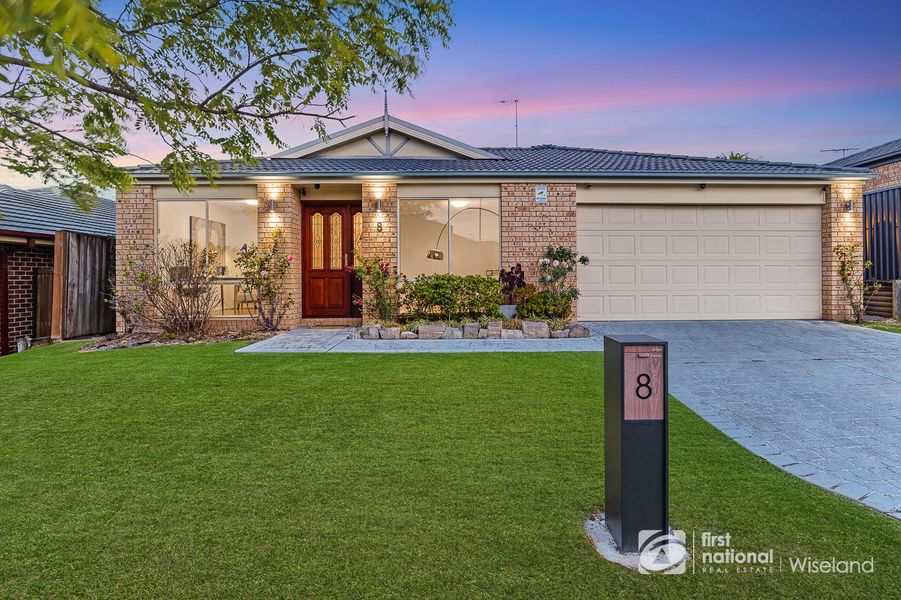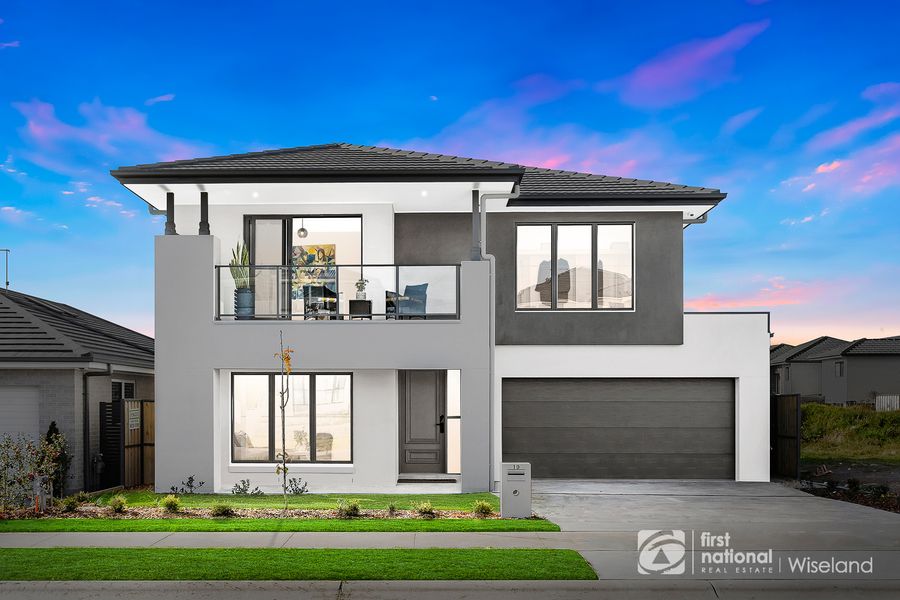*Inspection By Appointment 7 Days*
Welcome to 26 Hibiscus Street ,Gables!
Nestled in the heart of the highly sought-after Gables master-planned community, this stunning property perfectly combines contemporary design with unparalleled convenience, being just 800m from Santa Sophia Catholic College and only 1km from the future Gables Shopping Center.
This comfortable home features 5 bedrooms and 3 bathrooms, offering a practical and well-thought-out layout for family living. The open-plan design effortlessly connects the living areas, providing a cozy space for both everyday family time and entertaining guests.
Key Features:
- BRAND NEW 5-3-2 double-storey house, ready to move in
- 2.7m high ceilings on the ground floor and 2.6m on the first floor, enhancing the sense of space
- Reverse Cycle Ducted Air conditioning for year-round comfort
- Full LED downlights for energy-efficient lighting
- Stone benchtops in the kitchen and bathrooms
- 900mm appliances, including range hood, cooktop, and oven
- The spacious master bedroom features a large walk-in wardrobe and a modern ensuite
- 4 other bedrooms with build-in-robe plus upstair living area
- Undercover alfresco area, perfect for year-round entertaining
- Torrens title free-standing house offering independence and privacy
Prime Location:
- 800m to Santa Sophia Catholic College
- 1km to the Future Gables Shopping Center and the Future Gables Lakev
- Approx. 8 mins drive to Carmel Village
- Approx. 15 mins drive to Tallawong Station
- Approx. 16 mins drive to Rouse Hill Town Centre
- Approx. 14 mins drive to the future Rouse Hill Hospital
Financial Details:
Land rates: $235/q
Weekly rent: Approx $800/w
Don’t miss this opportunity to secure a beautiful home in the highly desirable Gables community. Contact us today to arrange a viewing or to receive more information!
DISCLAIMER: Whilst every effort has been made to ensure the accuracy of information contained about this property, it does not constitute any warranty or representation by the vendor or agent. All information contained herein is gathered from sources we consider to be reliable. All interested parties must solely rely on their own inspections, enquiries and searches with all relevant authorities.
Sold






